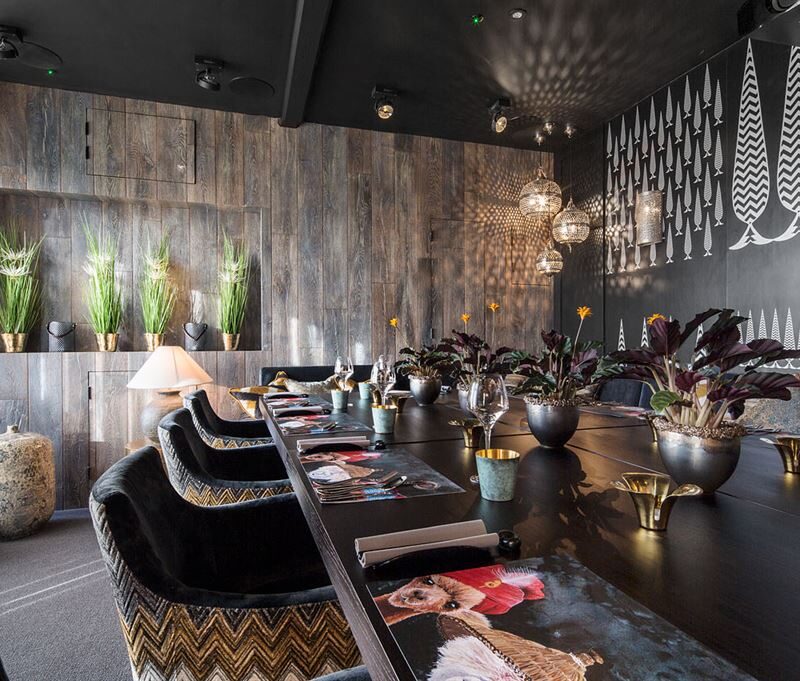Lake House
Our aim was to create a stunning, homely interior that reflects the peace and calm of the idyllic location of Gilpin Lake House.
The open plan of the ground floor projects a tranquillity, encouraging guests to experience every corner of this peaceful space; including the dining area where they can marvel at the stunning views of the tarn, and the soft seating surrounding the open fireplace.
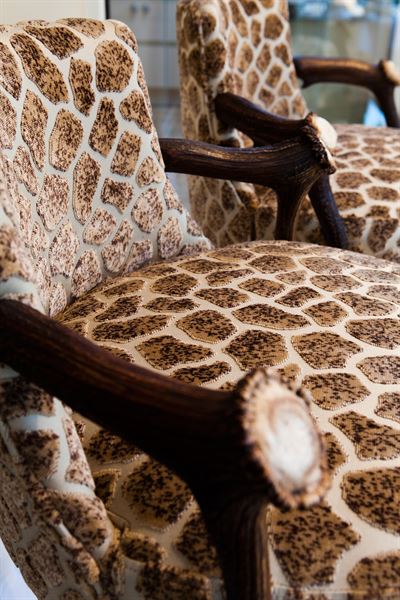
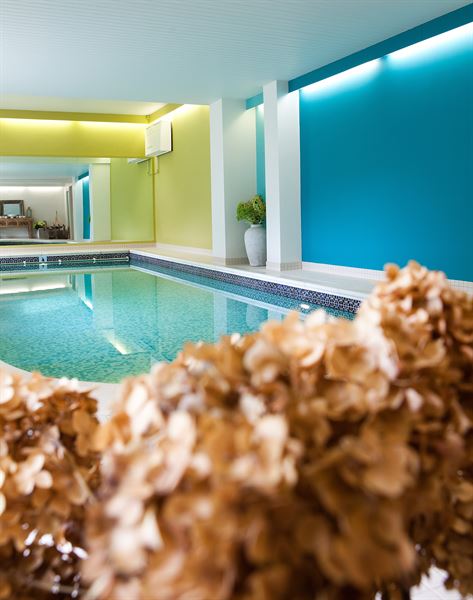
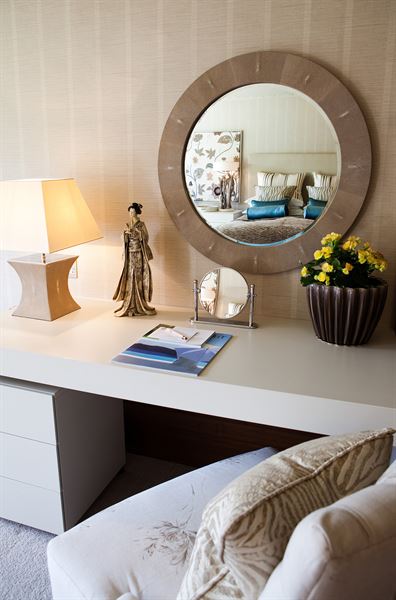
We used warm, rich colours and textures in the drawing room to create a welcoming, comfortable space. The walls are a biscuit Farrow & Ball which carries through to the classic dining area – harmoniously juxtaposed with the chocolate corian tops and caramel units of the state of the art kitchen by Seimatic. During the day, the sun washes over this space and the mulberry sunflower curtains can be closed to create a cosy atmosphere.
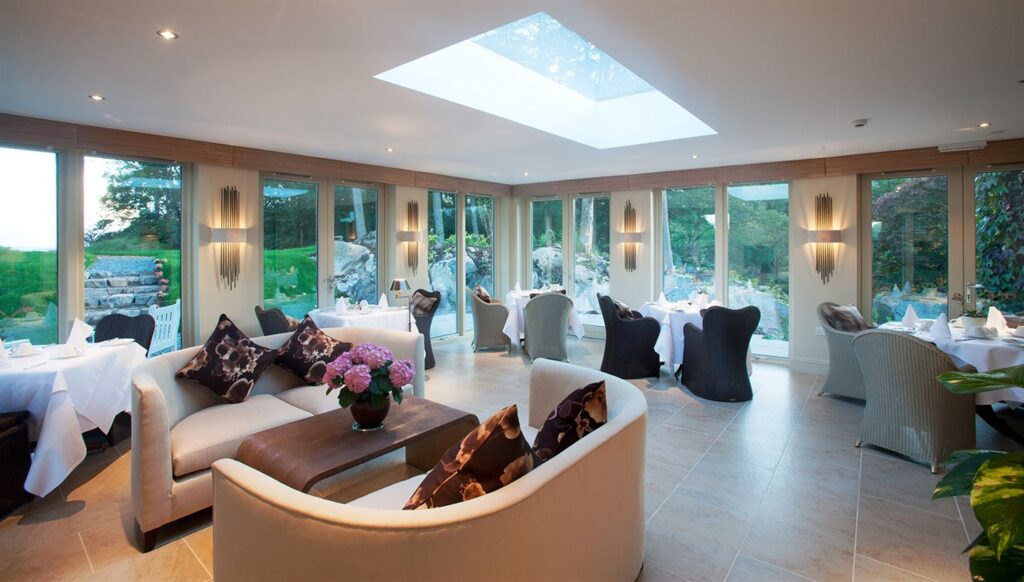
While the bedrooms were designed to complement one another, they all carry there own unique feel. The luxurious master bedroom is adorned with soft silks and textures. The Grandiflora wall panels either side of the bed are reminiscent of the beauty outside, while also adding a rich blue accent to the predominantly neutral scheme.
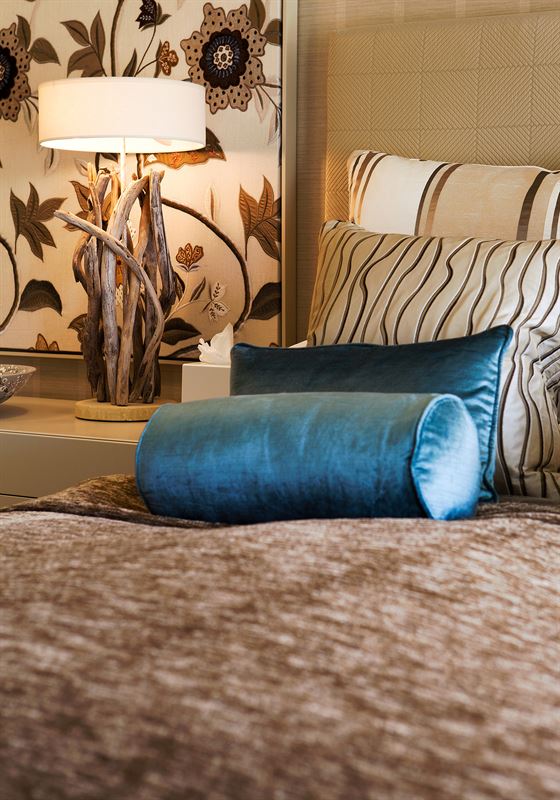
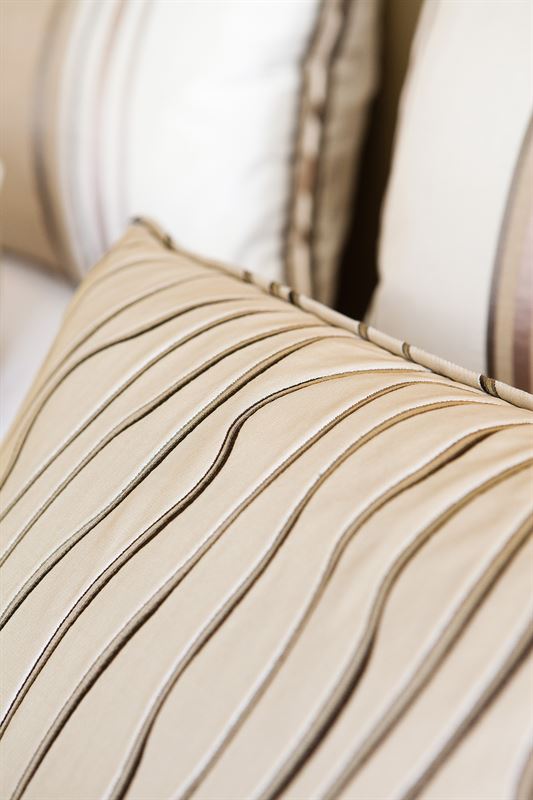
The Victorian bedroom was conceived through the highly polished veneers of the existing furniture suite. The hand printed gold wallpaper from Knowles & Christou creates a statement and rallies for a place of honour in this rich scheme. Two cream, re-upholstered armchairs add additional comfort and calm to this glowing space.






